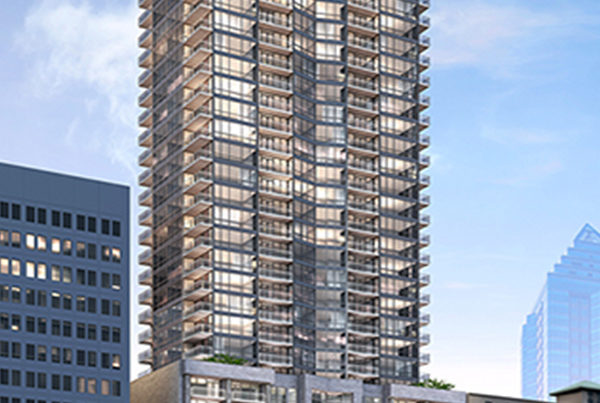The drainage codes we use today are primarily based on research that was conducted in Bern, Switzerland and the United Kingdom in the 1950s and 1960s. There is some early research that exists on tall buildings, but the buildings tested had limited discharging of appliances.
Do the current drainage building codes and standards meet the requirements of taller buildings?
- Bern, Switzerland: testing was conducted on a 10-storey building by a group composed of the Vocational Training School in Bern, the CSTB (France), the CSTC (Belgium), the SIB (Sweden), the IBT Germany and the SVGW (Switzerland).
- United Kingdom: BRE studies were undertaken first on 5-storey buildings and, in the 1960s, advanced to 10-storey buildings with 100 mm stacks and 25-storey buildings with 150 mm stacks. This research was based on data collected from buildings and laboratory testing, and was published as a code of practice in the early 1970s.
- United States: codes are based on research from the 1930s mainly through the work of Hunter.
All of these studies were based on steady state conditions, meaning that they focused on the applied water flowrates to drain diameters and slope. In reality, a drainage and vent system also has air, and the time-dependent water flows within the drainage network entrain an airflow that is itself unsteady. In order to communicate changes in shear driven airflow demand, each change in water flow is accompanied by the propagation of a low amplitude air pressure transient that ensures that a modified airflow demand is recognised at the system boundary. These pressure transients are capable of depleting trap seals if they exceed +-400Pa. Flow conditions in building drainage and vent systems such as these can be defined as an unsteady multi-phase, multi component flow.
Codes based on old data
What this means is that the current codes are based on old data. The industry is still using decades-old research on limited height buildings (10 to 25 floors), with steady-state conditions, to set the standards for tall buildings 30 floors or higher. And since code and standards updates are typically managed by committees, adapting old data is often chosen as the easiest path forward.
So how can engineers depend on the codes to guide their designs and installations?
The answer is clear: they cannot. To limit the risks of failure, engineers across the globe are forced to overdesign their drainage systems.
The good news is that preliminary research has been conducted, taking into account the unsteady state of building drainage systems for high-rises. Research institutes and manufacturers have collaborated over the last 20 years on understanding the issues specific to higher-rise buildings, and have developed solutions that meet the requirements for tall building drainage systems.
The next step is to update the codes and standards, which would benefit all stakeholders and facilitate the design of best-practice drainage systems, preventing costly and space-consuming overdesign, while ensuring peace of mind with regards to system performance.
Solutions
Download technical papers
Subscribe to our newsletter
Latest news
 Innovating Vertical Living: Aliaxis at Katowice Global Office Park
Innovating Vertical Living: Aliaxis at Katowice Global Office Park
 System XFR® Chosen for New Vancouver Hospital’s Piping Needsand System XFR®
System XFR® Chosen for New Vancouver Hospital’s Piping Needsand System XFR®
System XFR® Chosen for New Vancouver Hospital’s Piping Needsand System XFR®
 Ensuring quality and comfort at new Montreal condo thanks to AquaRise® and System XFR®
Ensuring quality and comfort at new Montreal condo thanks to AquaRise® and System XFR®
Ensuring quality and comfort at new Montreal condo thanks to AquaRise® and System XFR®
 Innovating Vertical Living: Aliaxis at Katowice Global Office Park
Innovating Vertical Living: Aliaxis at Katowice Global Office Park
Innovating Vertical Living: Aliaxis at Katowice Global Office Park
 System XFR® Chosen for New Vancouver Hospital’s Piping Needsand System XFR®
System XFR® Chosen for New Vancouver Hospital’s Piping Needsand System XFR®
