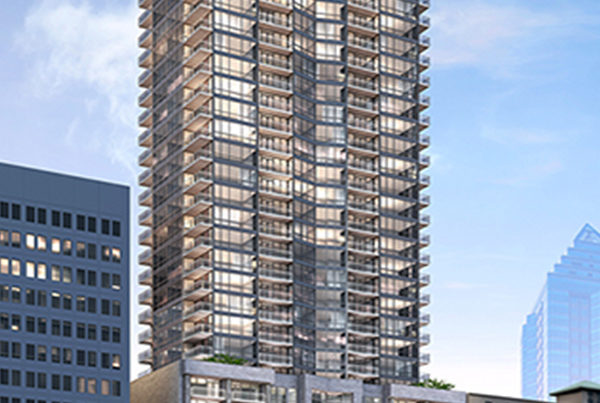Fire safety in high-rise buildings has been in the news in recent years, with several serious high-rise building fires resulting in catastrophic loss of human life and properties”.
What is the best way to reduce the risk of smoke & fire spread and ensure a safe exit from tall buildings?
Following recent fire incident in London, and subsequent tests done on high-risk buildings in the UK (with 149 out of 149 buildings failing a fire test by the end of June 2017), it is clear that fire safety will continue as a significant area of concern for governments, construction companies, landlords/agents, and residents of high-rise buildings across the world. It is anticipated that this will lead to more stringent enforcement of fire safety regulations (covering aspects such as fire & smoke propagation, structural response and human evacuation), as well as an increased focus on the safety of building materials.
Fire behaviour in high-rise buildings is very specific. This is explained by the use of external facade insulation materials, and also by the complex structures leading to specific fire evolution and smoke transport. The structural safety of high-rise buildings and the complexity of human evacuation in taller structures also plays a pivotal role.
With regard to the piping systems, the existence of a shaft in a high-rise building could cause a stack and piston effect during a fire if it is not properly fire-protected. This could contribute significantly to the spread of fire and smoke transport processes. This explains why it is necessary to compartment high-rise buildings, using fire collars on the piping systems to create sealed zones in the event of fire.
Solutions
Download technical papers
Subscribe to our newsletter
Latest news
 Innovating Vertical Living: Aliaxis at Katowice Global Office Park
Innovating Vertical Living: Aliaxis at Katowice Global Office Park
 System XFR® Chosen for New Vancouver Hospital’s Piping Needsand System XFR®
System XFR® Chosen for New Vancouver Hospital’s Piping Needsand System XFR®
System XFR® Chosen for New Vancouver Hospital’s Piping Needsand System XFR®
 Ensuring quality and comfort at new Montreal condo thanks to AquaRise® and System XFR®
Ensuring quality and comfort at new Montreal condo thanks to AquaRise® and System XFR®
Ensuring quality and comfort at new Montreal condo thanks to AquaRise® and System XFR®
 Innovating Vertical Living: Aliaxis at Katowice Global Office Park
Innovating Vertical Living: Aliaxis at Katowice Global Office Park
Innovating Vertical Living: Aliaxis at Katowice Global Office Park
 System XFR® Chosen for New Vancouver Hospital’s Piping Needsand System XFR®
System XFR® Chosen for New Vancouver Hospital’s Piping Needsand System XFR®
